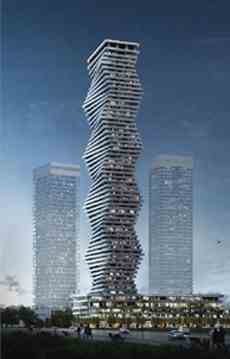 |
| Maria Tompson |
| Sales Representative |
| Re/Max Example Inc., Brokerage |
| Independently owned and operated. |
| sales@bestforagents.com |
|
|
|
Hi! This plugin doesn't seem to work correctly on your browser/platform.

Mississauga’s future is about enjoying today. That’s the goal of M City – the new condominium community. Nestled in Mary Fix Creek Gateway, this city-within-a-city combines green open spaces with a tight-knit neighbourhood feel, all in downtown Mississauga. And because this community is about bringing family, friends and neighbours closer, everything they need is closer too. M City is poised to create a dynamic public realm designed to add a new vibe to Mississauga’s thriving culture, while providing its residents with the things it needs to grow. With its future set on connectivity, character and sustainability.
- Cecconi Simone custom designed kitchen cabinetry, stone countertop with square edge profile, tile backsplash and under-mount stainless steel sink.
- Integrated fridge and dishwasher, stainless steel slide-in range, low-profile range vent, and concealed microwave, as well as white stacked washer and dryer.
- Smooth ceiling finish, approximately 9 ft high.
- Wide plank laminate wood flooring in all living areas and bedrooms.
- Bathrooms feature custom designed vanity and medicine cabinet, stone countertop and backsplash, porcelain floor and wall tiles, frameless glass shower enclosure for separate showers, deep contour soaker tub with full-height tile tub surround, and energy efficient low-flush toilets.
M City Condos Phase 2 is a condo development by Urban Capital Property Group and Rogers Real Estate Development Limited located at 3960 Confederation Parkway, Mississauga. With Square One, Sheridan College, banks and libraries a walk away, commercial and public amenities are well within reach.
|
 Pre-construction
Pre-construction
 Under-construction
Under-construction
 Completed
Completed
|
|
|
The data contained on these pages is provided purely for reference purposes. Due care has been exercised to ensure that the statements contained here are fully accurate, but no liability exists for the misuse of any data, information, facts, figures, or any other elements; as well as for any errors, omissions, deficiencies, defects, or typos in the content of all pre-sale and pre-construction projects content. All floor plans dimensions, specifications and drawings are approximate and actual square footage may vary from the stated floor plan. The operators of these web pages do not directly represent the builders. E&OE.
|
|
|
|
|
Listing added to your favorite list